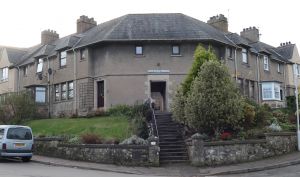Difference between revisions of "Back Dykes Terrace"
Jump to navigation
Jump to search
| (14 intermediate revisions by the same user not shown) | |||
| Line 1: | Line 1: | ||
| − | '''Back Dykes Terrace''' is a housing scheme begun in the 1940s. The main part of the development forms a square to the south of [[Back Dykes]] and to the west of [[East Loan]]. | + | {| class="wikitable" style="float:right; width:320px; margin-left:10px;" |
| − | + | ! colspan="2" | Building summary | |
| − | + | |- | |
| − | + | | colspan="2" style="text-align: center;" | [[File:Back Dykes Terrace.JPG|300px]] | |
| − | + | |- | |
| − | + | | style="width:50%"| '''Name''' || Back Dykes Terrace | |
| − | + | |- | |
| − | + | | '''Address''' || Back Dykes Terrace, Falkland | |
| + | |- | ||
| + | | '''Postcode''' || KY15 7BA (odd numbers 1 to 67) and KY15 7BB (even numbers, 2 to 86) | ||
| + | |- | ||
| + | | '''Date''' || 1940 onwards | ||
| + | |- | ||
| + | | '''Architect''' || [[A. D. Haxton]], Commercial Road, Leven | ||
| + | |- | ||
| + | | '''OS grid ref''' || | ||
| + | |- | ||
| + | | '''Latitude & longitude''' || | ||
| + | |} | ||
| + | __NOTOC__ | ||
| + | '''Back Dykes Terrace''' is a housing scheme in Falkland begun in the 1940s. The main part of the development forms a square to the south of [[Back Dykes]] and to the west of [[East Loan]]. | ||
| + | Development was authorised by the Town Council in January 1939, but delayed because of the war.<ref>[https://historicfalkland.scot/backdykesterrace.shtml Further details from press cuttings]</ref> | ||
| + | Two further developments have been added to the west of Back Dykes Terrace; [[Covenanter Court]] and [[Cameron Drive]]. | ||
| + | <!-- | ||
| + | ==Further references== | ||
| + | <ref>[[Gifford, Fife|Gifford, ''Fife'']], page ##.</ref> | ||
| + | <ref>[[Pride, Kingdom of Fife|Pride, ''Kingdom of Fife'']], page ##.</ref> | ||
| + | --> | ||
==Notes== | ==Notes== | ||
<references /> | <references /> | ||
| + | [[Category:Royal Burgh of Falkland]] | ||
| + | [[Category:Unlisted buildings]] | ||
[[Category:Streets and roads]] | [[Category:Streets and roads]] | ||
Revision as of 08:39, 4 April 2021
| Building summary | |
|---|---|

| |
| Name | Back Dykes Terrace |
| Address | Back Dykes Terrace, Falkland |
| Postcode | KY15 7BA (odd numbers 1 to 67) and KY15 7BB (even numbers, 2 to 86) |
| Date | 1940 onwards |
| Architect | A. D. Haxton, Commercial Road, Leven |
| OS grid ref | |
| Latitude & longitude | |
Back Dykes Terrace is a housing scheme in Falkland begun in the 1940s. The main part of the development forms a square to the south of Back Dykes and to the west of East Loan. Development was authorised by the Town Council in January 1939, but delayed because of the war.[1]
Two further developments have been added to the west of Back Dykes Terrace; Covenanter Court and Cameron Drive.