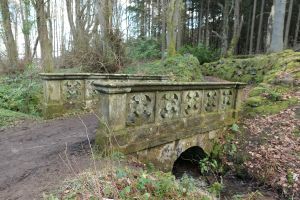Difference between revisions of "Bridge over Mill Burn"
(→Notes) |
|||
| (One intermediate revision by the same user not shown) | |||
| Line 2: | Line 2: | ||
! colspan="2" | Building summary | ! colspan="2" | Building summary | ||
|- | |- | ||
| − | | colspan="2" style="text-align: center;" | [ | + | | colspan="2" style="text-align: center;" | [[File:Bridge over Mill Burn.JPG|300px]] |
|- | |- | ||
| style="width:50%"| '''Name''' || Bridge over Mill Burn | | style="width:50%"| '''Name''' || Bridge over Mill Burn | ||
| Line 55: | Line 55: | ||
--> | --> | ||
[[Category:Category B listed buildings]] | [[Category:Category B listed buildings]] | ||
| − | [[Category: | + | [[Category:House of Falkland and designed landscape]] |
| + | [[Category:Bridges]] | ||
Revision as of 16:56, 1 March 2021
This bridge crosses the Mill Burn in woodland on the path leading from the House of Falkland to the Leslie Road. Today it forms part of the path leading to the Maspie Den.
| HES listing details[1] |
|---|
| Address/Site Name
House of Falkland, bridge over Roaring or Mill Burn and adjoining gatepiers |
| Description
Possibly William Burn, circa 1844. Single-span, round-arched stone bridge with decorative, pierced 5-bay corniced parapets and square-plan coped end piers. Coursed, stugged stone to arch, ashlar to parapets. Base course, corniced coping. Parapet bays with stylized floral quatrefoil design with central rosettes. Curved path with rough rubble walling to S leads to pair of gatepiers. GATEPIERS: Pair of square-plan, corniced gatepiers to S. Coursed, channelled vermiculated stone. Deep stepped base course. |
| Statement of special interest
This ornate bridge and its associated gatepiers are fine decorative features situated close to the House of Falkland (see separate listing) and within its designed landscape, forming a link between what used to be part of the formal gardens of the house and the wilder landscape beyond. [...] |
