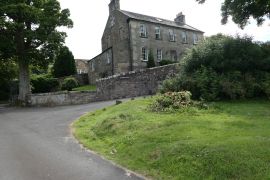Ladywell: Difference between revisions
m WikiSysop moved page Glebelands to Ladywell |
No edit summary |
||
| Line 2: | Line 2: | ||
! colspan="2" | Building details | ! colspan="2" | Building details | ||
|- | |- | ||
| colspan="2" style="text-align: center;" | [ | | colspan="2" style="text-align: center;" | [[File:Ladywell 1.JPG|300px]] | ||
|- | |- | ||
| style="width:50%"| '''Name''' || Ladywell | | style="width:50%"| '''Name''' || Ladywell | ||
| Line 43: | Line 43: | ||
Parish Manse. | Parish Manse. | ||
==Former residents== | ==Former residents== | ||
| Line 55: | Line 51: | ||
<references /> | <references /> | ||
==Gallery== | ==Gallery== | ||
[Click on a picture below to see the image full-size] | [Click on a picture below to see the image full-size] | ||
<div style="clear:both;"></div> | <div style="clear:both;"></div> | ||
<gallery mode=packed> | <gallery mode=packed> | ||
File:Ladywell 1.JPG|Seen from the main road | |||
File:Ladywell2.JPG|A closer view | |||
</gallery> | |||
[[Category:Category B listed buildings]] | [[Category:Category B listed buildings]] | ||
[[Category:Parish of Falkland]] | [[Category:Parish of Falkland]] | ||
[[Category:Falkland Conservation Area]] | [[Category:Falkland Conservation Area]] | ||
Revision as of 20:39, 2 January 2021
| Building details | |
|---|---|
| File:Ladywell 1.JPG | |
| Name | Ladywell |
| Address | |
| Postcode | |
| Other names | Glebelands;
Parish Church Manse |
| Date | 1807 |
| Architect | Thomas Barclay |
| OS grid ref | NO 25884 6882 |
| Latitude & longitude | |
| Listing | Category B |
| Listing ref | LB31362 |
| Listing name | Parish Church and Manse inclusding garden wall and offices, Chapel Yard |
Ladywell is a private house on the slopes of the East Lomond Hill, overlooking Falkland. It was formerly the Manse (the residence of the Parish Church Minister).
Listing description
Thomas Barclay 1807. 2-storey 5-window ashlar fronted, remainder rubble. Lean-to outshot at west gable, back wing. Slated.
Elevated site.
NSA v IX p938. Hentors Records. In 1803 they advertised for plans but received no replies. The minister in exaspiration produced a plan based on the manse of Kettle, which was executed by Andrew White and Robert Hutchison. Thomas Barclay was subsequently paid 4 gn for plans and specifications.[1]
Previous uses
Parish Manse.
Former residents
Further references
"On the approach fomr the SE, a pair of sentries on the hillside to the L, Glebelands, the old Parish Manse, by Thomas Barclay, 1807. The early C19 Chapelyard House next door is much smarter, ..."[2]
Notes
Gallery
[Click on a picture below to see the image full-size]
-
Seen from the main road
-
A closer view
