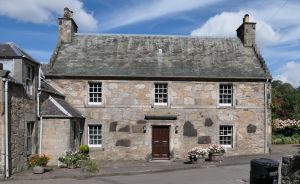Whinstone House: Difference between revisions
Jump to navigation
Jump to search
No edit summary |
|||
| Line 30: | Line 30: | ||
Dated 1752 Mrs Bayne's 2-storey 3-window rubble with patches of blue whinstone, plain architrave, pulvinated frieze and cornice to door, moulded eaves course, crowstepped and slated; | Dated 1752 Mrs Bayne's 2-storey 3-window rubble with patches of blue whinstone, plain architrave, pulvinated frieze and cornice to door, moulded eaves course, crowstepped and slated; | ||
Embo is single-storey and attic with crowstepped gable to street at right angles to above, late piended porch in angle. | [[Embo]] is single-storey and attic with crowstepped gable to street at right angles to above, late piended porch in angle. | ||
<!-- | <!-- | ||
==Previous uses== | ==Previous uses== | ||
--> | --> | ||
==Special features== | ==Special features== | ||
Crowsteps with date - 1752. Whinstones visible in front elevation.<ref name="occ">Information from occupier.</ref> | Crowsteps with date - 1752. Whinstones visible in front elevation.<ref name="occ">Information from occupier.</ref> | ||
Revision as of 17:29, 23 November 2020
Whinstone House is a privte house in West Port Falkland.
Listing description
Dated 1752 Mrs Bayne's 2-storey 3-window rubble with patches of blue whinstone, plain architrave, pulvinated frieze and cornice to door, moulded eaves course, crowstepped and slated;
Embo is single-storey and attic with crowstepped gable to street at right angles to above, late piended porch in angle.
Special features
Crowsteps with date - 1752. Whinstones visible in front elevation.[1]
Extensions
Yes but only at the rear.[1]
Former residents
The Bayne family 1940 - 2000 approx. The Millars pre-1940.[1]
