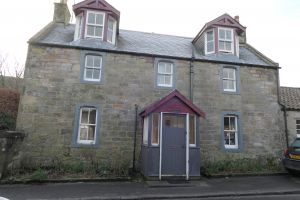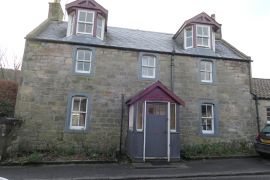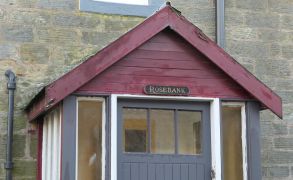Rosebank: Difference between revisions
No edit summary |
No edit summary |
||
| Line 2: | Line 2: | ||
! colspan="2" | Building details | ! colspan="2" | Building details | ||
|- | |- | ||
| colspan="2" style="text-align: center;" | [ | | colspan="2" style="text-align: center;" | [[File:Rosebank.JPG|300px]] | ||
|- | |- | ||
| style="width:50%"| '''Name''' || Rosebank | | style="width:50%"| '''Name''' || Rosebank | ||
| Line 43: | Line 43: | ||
<references /> | <references /> | ||
==Gallery== | ==Gallery== | ||
[Click on a picture below to see the image full-size] | [Click on a picture below to see the image full-size] | ||
<div style="clear:both;"></div> | <div style="clear:both;"></div> | ||
<gallery mode=packed> | <gallery mode=packed> | ||
File:Rosebank.JPG|The house | |||
File:Rosebank 2.JPG|Porch and house name | |||
</gallery> | |||
[[Category:Category C listed buildings]] | [[Category:Category C listed buildings]] | ||
[[Category:Royal Burgh of Falkland]] | [[Category:Royal Burgh of Falkland]] | ||
[[Category:Falkland Conservation Area]] | [[Category:Falkland Conservation Area]] | ||
Revision as of 18:30, 28 December 2020
Rosebank is a private house in West Port, Falkland.
Listing description
Early 19th century, altered later 2-storey and attic 3-window with painted stop chamfered margins; slated 2 canted and gabled dormers, later timber porch; single-storey wing and outbuildings on west.[1]
Previous uses
Previously used as a holiday cottage for the Estate. A "Mr Anderson" (?) had a wee market garden here.[2]
Special features
1973 on roof stones.[2]
Extensions
Attached to the main house is a smaller house part of which is derelict. It had an upstairs at one time and house a family called the Heggerts. There was also a picked fence at the front of the main house. Large garden 1/3 acre. An old map shows either toilets or coal cellars up by the fence bordering the field.[2]
Former residents
The Sharps.[2]
Notes
Gallery
[Click on a picture below to see the image full-size]
-
The house
-
Porch and house name


