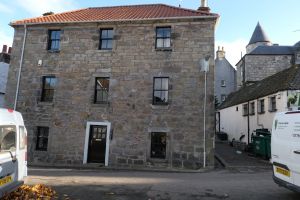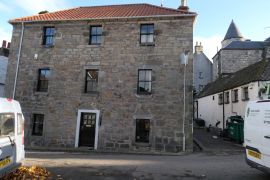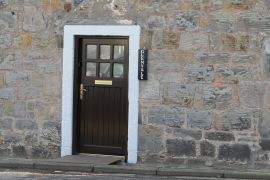Glenvale: Difference between revisions
Jump to navigation
Jump to search
No edit summary |
No edit summary |
||
| Line 1: | Line 1: | ||
{| class="wikitable" style="float:right; | {| class="wikitable" style="float:right; width:320px; margin-left:10px;" | ||
|- | |- | ||
! colspan="2"|Building details | ! colspan="2"|Building details | ||
| Line 13: | Line 13: | ||
| '''Date'''|| 18th and 19th centuries | | '''Date'''|| 18th and 19th centuries | ||
|- | |- | ||
| ''' | | '''OS Grid Ref'''|| NO251074 | ||
|- | |- | ||
| '''Latitude & longitude'''|| 56°15'11"N 3°12'31"W | | '''Latitude & longitude'''|| 56°15'11"N 3°12'31"W | ||
| Line 20: | Line 20: | ||
|- | |- | ||
| '''Listing reference'''|| LB31335 | | '''Listing reference'''|| LB31335 | ||
|} | |} | ||
__NOTOC__ | __NOTOC__ | ||
'''Glenvale''' is a private house in [[Mill Wynd]], Falkland, next to the [[Stag Inn]]. | '''Glenvale''' is a private house in [[Mill Wynd]], Falkland, next to the [[Stag Inn]]. | ||
= | |||
{| class=wikitable | |||
|- | |||
!HES listing details | |||
|- | |||
| '''Address/Site Name''' | |||
Glenvale House, Mill Wynd | |||
|- | |||
| '''Description''' | |||
18 and early 19 centuries. Originally 2-storey 3-window, now 3-storey 3-window droved rubble, mouled eaves course, piended roof, modern concrete tiles; largely reglazed. | 18 and early 19 centuries. Originally 2-storey 3-window, now 3-storey 3-window droved rubble, mouled eaves course, piended roof, modern concrete tiles; largely reglazed. | ||
|- | |||
|'''Statement of special interest''' | |||
|} | |||
<!-- | <!-- | ||
==Previous uses== | ==Previous uses== | ||
Revision as of 14:18, 11 January 2021
Glenvale is a private house in Mill Wynd, Falkland, next to the Stag Inn.
| HES listing details |
|---|
| Address/Site Name
Glenvale House, Mill Wynd |
| Description
18 and early 19 centuries. Originally 2-storey 3-window, now 3-storey 3-window droved rubble, mouled eaves course, piended roof, modern concrete tiles; largely reglazed. |
| Statement of special interest |
Extensions
Garage/garden room 2005.[1]
Notes
- ↑ Information from occupier.
Gallery
[Click on a picture to see the image full-size]
-
Frotn view
-
Door showing house name


