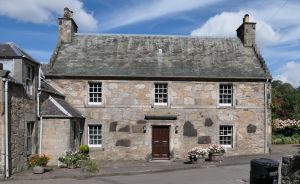Whinstone House: Difference between revisions
Jump to navigation
Jump to search
No edit summary |
|||
| Line 1: | Line 1: | ||
{| class="wikitable" style="float:right; | {| class="wikitable" style="float:right; width:320px; margin-left:10px;" | ||
! colspan="2" | Building summary | |||
! colspan="2"|Building | |||
|- | |- | ||
| colspan="2"|[[File:Whinstone House.JPG|300px]] | | colspan="2"|[[File:Whinstone House.JPG|300px]] | ||
| Line 23: | Line 22: | ||
| '''Listing reference'''|| LB31271 | | '''Listing reference'''|| LB31271 | ||
|- | |- | ||
| '''Listing name'''|| | | '''Listing name'''|| | ||
|} | |} | ||
__NOTOC__ | __NOTOC__ | ||
'''Whinstone House''' is a privte house in [[West Port]] Falkland. | '''Whinstone House''' is a privte house in [[West Port]] Falkland. | ||
= | {| class=wikitable | ||
!HES listing details<ref>[http://portal.historicenvironment.scot/designation/LB31271 HES record for LB31271]. The listing also covers [[Embo]].</ref> | |||
|- | |||
| '''Address/Site Name''' | |||
House (Mrs Elizabeth Bayne) and Embo, High Street, West Port Opposite Foot of Lomonds Road | |||
|- | |||
| '''Description''' | |||
Dated 1752 Mrs Bayne's 2-storey 3-window rubble with patches of blue whinstone, plain architrave, pulvinated frieze and cornice to door, moulded eaves course, crowstepped and slated; | Dated 1752 Mrs Bayne's 2-storey 3-window rubble with patches of blue whinstone, plain architrave, pulvinated frieze and cornice to door, moulded eaves course, crowstepped and slated; | ||
|- | |||
|'''Statement of special interest''' | |||
|} | |||
[[Embo]] is single-storey and attic with crowstepped gable to street at right angles to above, late piended porch in angle. | [[Embo]] is single-storey and attic with crowstepped gable to street at right angles to above, late piended porch in angle. | ||
Revision as of 16:46, 11 January 2021
Whinstone House is a privte house in West Port Falkland.
| HES listing details[1] |
|---|
| Address/Site Name
House (Mrs Elizabeth Bayne) and Embo, High Street, West Port Opposite Foot of Lomonds Road |
| Description
Dated 1752 Mrs Bayne's 2-storey 3-window rubble with patches of blue whinstone, plain architrave, pulvinated frieze and cornice to door, moulded eaves course, crowstepped and slated; |
| Statement of special interest |
Embo is single-storey and attic with crowstepped gable to street at right angles to above, late piended porch in angle.
Special features
Crowsteps with date - 1752. Whinstones visible in front elevation.[2]
Extensions
Yes but only at the rear.[2]
Former residents
The Bayne family 1940 - 2000 approx. The Millars pre-1940.[2]
