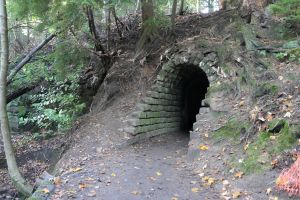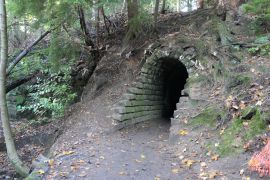Maspie Den tunnel: Difference between revisions
Jump to navigation
Jump to search
No edit summary |
No edit summary |
||
| Line 2: | Line 2: | ||
! colspan="2" | Building summary | ! colspan="2" | Building summary | ||
|- | |- | ||
| colspan="2" style="text-align: center;" | [ | | colspan="2" style="text-align: center;" | [[File:Tunnel 1.JPG|300px]] | ||
|- | |- | ||
| style="width:50%"| '''Name''' || Maspie Den Tunnel | | style="width:50%"| '''Name''' || Maspie Den Tunnel | ||
| Line 43: | Line 43: | ||
<references /> | <references /> | ||
==Gallery== | ==Gallery== | ||
[Click on a picture below to see the image full-size] | [Click on a picture below to see the image full-size] | ||
<gallery mode=packed> | <gallery mode=packed> | ||
File:Tunnel 1.JPG|North entrance | |||
</gallery> | |||
[[Category:Category B listed buildings]] | [[Category:Category B listed buildings]] | ||
[[Category:Pages with no pictures]] | [[Category:Pages with no pictures]] | ||
Revision as of 16:15, 30 January 2021
| Building summary | |
|---|---|

| |
| Name | Maspie Den Tunnel |
| Address | |
| Postcode | |
| Other names | |
| Date | 1840s ? |
| Architect | |
| OS grid ref | NO 23987 7291 |
| Latitude & longitude | |
| Listing | Category B |
| Listing reference | LB51859 |
The Maspie Den Tunnel is a tunnel on the path leading to the Maspie Den,
| HES listing details[1] |
|---|
| Address/Site Name
House of Falkland Estate, tunnel on path along Maspie Burn |
| Description
Probably 1840s (see Notes). Curving, round-arched tunnel, situated on walk along W bank of Maspie Burn and orientated N and S. Round-arched entrances with large, rustic stone blocks, built into natural rock; brick-lined interior. Rustic stone voussoirs. |
| Statement of special interest
This tunnel is a good surviving example of a relatively rare designed-landscape feature, constructed to add to the emotional experiences of exploring the estate around the House of Falkland. [...] |
Further references
Notes
Gallery
[Click on a picture below to see the image full-size]
-
North entrance
