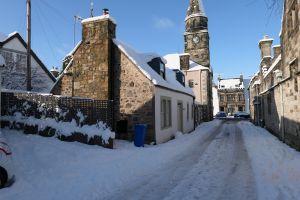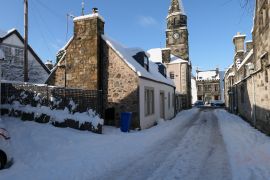Dunira: Difference between revisions
Jump to navigation
Jump to search
No edit summary |
No edit summary |
||
| Line 2: | Line 2: | ||
! colspan="2" | Building summary | ! colspan="2" | Building summary | ||
|- | |- | ||
| colspan="2" style="text-align: center;" | [ | | colspan="2" style="text-align: center;" | [[File:Dunira.JPG|300px]] | ||
|- | |- | ||
| style="width:50%"| '''Name''' || Dunira | | style="width:50%"| '''Name''' || Dunira | ||
| Line 45: | Line 45: | ||
<div style="clear:both;"></div> | <div style="clear:both;"></div> | ||
<gallery mode=packed> | <gallery mode=packed> | ||
File:Dunira Ruin.JPG|Shell of next-door cottage | File:Dunira.JPG|View from south | ||
File:Dunira Ruin.JPG|Shell of next-door cottage, view from north | |||
</gallery> | </gallery> | ||
Revision as of 17:07, 10 February 2021
| Building summary | |
|---|---|

| |
| Name | Dunira |
| Address | Back Wynd, Falkland |
| Postcode | KY15 7BX |
| Date | 18th century |
| OS grid ref | NO 25300 7377 |
| Latitude & longitude | 56°15′11″N 3°12′26″W |
| Listing | Category C |
| Listing ref | LB31305 |
Dunira is a house in Back Wynd, Falkland.
| HES listing details[1] |
|---|
| Address/Site Name
Dunira, Back Wynd |
| Description
18th century, altered. Single-storey 3-window (1 altered to bipartite) bull-faced stucco and pantile, 2 piended dormers. |
| Statement of special interest
The garden walls on the north comprise the shell of a 2-window and centre door cottage dated 1749 at lintel. Re-categorised as C(S) from B for Group (2006). |
Notes
Gallery
[Click on a picture below to see the image full-size]
-
View from south
-
Shell of next-door cottage, view from north

