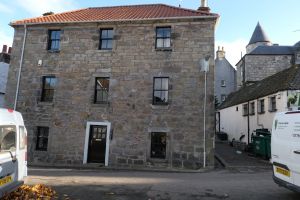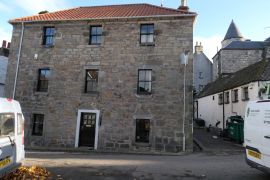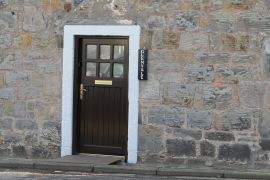Glenvale: Difference between revisions
Jump to navigation
Jump to search
No edit summary |
No edit summary |
||
| Line 29: | Line 29: | ||
==Listisng description== | ==Listisng description== | ||
18 and early 19 centuries. Originally 2-storey 3-window, now 3-storey 3-window droved rubble, mouled eaves course, piended roof, modern concrete tiles; largely reglazed. | 18 and early 19 centuries. Originally 2-storey 3-window, now 3-storey 3-window droved rubble, mouled eaves course, piended roof, modern concrete tiles; largely reglazed. | ||
<!-- | |||
==Previous uses== | ==Previous uses== | ||
==Special features== | ==Special features== | ||
--> | |||
==Extensions== | ==Extensions== | ||
Garage/garden room 2005.<ref>Information from occupier.</ref> | Garage/garden room 2005.<ref>Information from occupier.</ref> | ||
<!-- | |||
==Former residents== | ==Former residents== | ||
==Further references== | ==Further references== | ||
--> | |||
==Notes== | ==Notes== | ||
<references /> | <references /> | ||
Revision as of 05:45, 21 November 2020
Glenvale is a private house in Mill Wynd, Falkland, next to the Stag Inn.
Listisng description
18 and early 19 centuries. Originally 2-storey 3-window, now 3-storey 3-window droved rubble, mouled eaves course, piended roof, modern concrete tiles; largely reglazed.
Extensions
Garage/garden room 2005.[1]
Notes
- ↑ Information from occupier.
Gallery
[Click on a picture to see the image full-size]
-
Frotn view
-
Door showing house name


