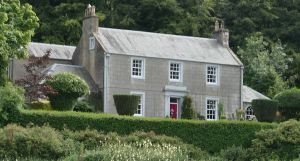Chapelyard: Difference between revisions
Jump to navigation
Jump to search
No edit summary |
|||
| Line 1: | Line 1: | ||
{| class="wikitable" style="float:right; background-color:white; width:310px;" | {| class="wikitable" style="float:right; background-color:white; width:310px;" | ||
|- | |- | ||
! Building details | ! colspan="2"| Building details | ||
|- | |- | ||
| [[File:Chapelyard.JPG|300px]] | | colspan="2"|[[File:Chapelyard.JPG|300px]] | ||
|- | |- | ||
| | | style="width:50%"| '''Name'''|| Chapelyard | ||
|- | |- | ||
| '''Address''' | | '''Address'''|| Falkland | ||
|- | |- | ||
| '''Postcode''' | | '''Postcode'''|| KY15 7DE | ||
|- | |- | ||
| '''Other names''' | | '''Other names'''|| Chapel Yard House | ||
|- | |- | ||
| '''Date''' | | '''Date'''|| Early 19th century | ||
|- | |- | ||
| ''' | | '''OS grid ref'''|| NO258069 | ||
|- | |- | ||
| '''Latitude & longitude''' | | '''Latitude & longitude'''|| 56°14'55"N 3°11'54"W | ||
|- | |- | ||
| '''Listing''' | | '''Listing'''|| Category B | ||
|- | |- | ||
| '''Listing | | '''Listing ref'''|| LB31362 | ||
|- | |- | ||
| '''Listing name''' | | '''Listing name'''|| Chapel Yard House, Chapel Yard | ||
|} | |} | ||
| Line 34: | Line 34: | ||
==Extensions== | ==Extensions== | ||
Extension 1920 | Extension 1920.<ref name="occ">information from occupier.</ref> | ||
==Former residents== | ==Former residents== | ||
Long list of previous residents provided | Long list of previous residents provided.<ref name="occ" /> | ||
==Further references== | ==Further references== | ||
| Line 48: | Line 48: | ||
--> | --> | ||
</gallery> | </gallery> | ||
[[Category:Category B listed buildings]] | |||
[[Category:Falkland Parish]] | |||
Revision as of 08:46, 21 November 2020
Chapelyard is a private house high up to the south of Falkland.
Listing Description
Early 19th century. Main block 2-storey 3-window with pilastered doorpiece, single storey piend-roofed wings with arched windows. 2-storey parallel back wing with peind roof. Stuccoed with margins, slated.
Previous uses
Special features
Extensions
Extension 1920.[1]
Former residents
Long list of previous residents provided.[1]
Further references
Notes
</gallery>
