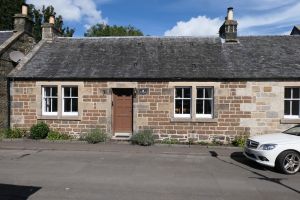Hillayre: Difference between revisions
Jump to navigation
Jump to search
No edit summary |
No edit summary |
||
| Line 15: | Line 15: | ||
|- | |- | ||
| '''Latitude & longitude''' || 56°15′11″N 3°12′46″W | | '''Latitude & longitude''' || 56°15′11″N 3°12′46″W | ||
|} | |} | ||
__NOTOC__ | __NOTOC__ | ||
| Line 24: | Line 20: | ||
{| class=wikitable | {| class=wikitable | ||
!HES listing details<ref>[http://portal.historicenvironment.scot/designation/LB31345 HES record for LB31345]</ref> | ! colspan=3 HES listing details<ref>[http://portal.historicenvironment.scot/designation/LB31345 HES record for LB31345]</ref> | ||
|- | |||
| '''Reference:''' LB31345 | |||
| '''Date:''' | |||
| '''Category:''' C | |||
|- | |- | ||
| '''Address/Site Name''' | | colspan=3 '''Address/Site Name''' | ||
Hillerye Cottages, West Port | Hillerye Cottages, West Port | ||
|- | |- | ||
| '''Description''' | | colspan=3 '''Description''' | ||
Early 19th century, altered and extended later, single-storey, originally 2-window and centre door, now 3 bipartites and door, rubble and slate: adjoining block roofless, used as shed. | Early 19th century, altered and extended later, single-storey, originally 2-window and centre door, now 3 bipartites and door, rubble and slate: adjoining block roofless, used as shed. | ||
|- | |- | ||
|'''Statement of special interest''' | | colspan=3 '''Statement of special interest''' | ||
Group value only. Re-categorised as C(S) from B for Group (2006). | Group value only. Re-categorised as C(S) from B for Group (2006). | ||
|} | |} | ||
Revision as of 05:04, 3 April 2021
| Building summary | |
|---|---|

| |
| Name | Hillayre |
| Address | West Port, Falkland |
| Postcode | KY15 7BW |
| Date | Early 19th century |
| OS grid ref | NO 24955 7393 |
| Latitude & longitude | 56°15′11″N 3°12′46″W |
Hillayre is a house in West Port, Falkland.
| colspan=3 HES listing details[1] | ||
|---|---|---|
| Reference: LB31345 | Date: | Category: C |
| colspan=3 Address/Site Name
Hillerye Cottages, West Port | ||
| colspan=3 Description
Early 19th century, altered and extended later, single-storey, originally 2-window and centre door, now 3 bipartites and door, rubble and slate: adjoining block roofless, used as shed. | ||
| colspan=3 Statement of special interest
Group value only. Re-categorised as C(S) from B for Group (2006). |