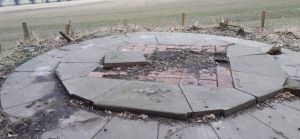Tea House on the Falkland Estate: Difference between revisions
Jump to navigation
Jump to search
m Ross moved page Tea House of the Falkland Estate to Tea House on the Falkland Estate |
No edit summary |
||
| Line 1: | Line 1: | ||
''[[PAGE UNDER CONSTRUCTION]]''' | ''[[PAGE UNDER CONSTRUCTION]]''' | ||
[[File:Remains of Tea House.jpg|thumb|Remains of the Tea House]] | |||
The footpath surrounding [[Scroggie Park]] at one time featured a thatched "'''Tea House'''" near the corner of the cricket ptich. | The footpath surrounding [[Scroggie Park]] at one time featured a thatched "'''Tea House'''" near the corner of the cricket ptich. | ||
Revision as of 11:41, 7 March 2024

The footpath surrounding Scroggie Park at one time featured a thatched "Tea House" near the corner of the cricket ptich.
"surrounded by a low wall with wrought iron gates with the initials B, J and G, for the Third Marquess and his wife. It was in the Arts and Crafts style and designed by Robert Weir Schultz who did much of the work at the House of Falkland in the 1890s."
It was in the surrounded by a low wall with wrought iron gates with the initials B, J and G, for the Third Marquess and his wife. It was in the Arts and Crafts style and designed by Robert Weir Schultz