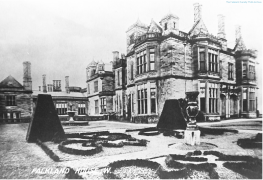House of Falkland
The Hiose if Falkland is a major country house to the west of theBurgh of Falkland, now used as a school.
Listing description
William Burn, 1839-44. 2-storey, 6- x 7- bay, L-plan, balustraded and crowstep-gabled Jacobean manor house with attached single-storey and attic servants' courtyard to NW (currently school, 2011). Sandstone ashlar with buckle quoins. Base course, band course, cornice. Bi- and tri-partite window openings with stone mullions and transoms. Some narrow slit windows. Moulded architraves; some windows with strapwork window heads and aprons. Square corner turrets with finialled ogee roofs. Tall chimneys with barley sugar decorative shafts. ...
There's much more in the full listing description[1]
Previous uses
School.
Private house.
Special features
Extensions
Former residents
Further references
Gifford has a substantial artice about the house, including a plan of the main floor.[2]
Notes
Gallery
[Click on a picture to see the image full-size]
-
View of the entrance
-
An old photograph showing formal gardens

