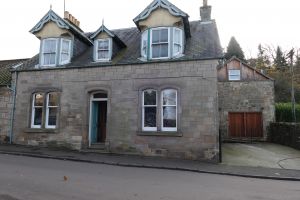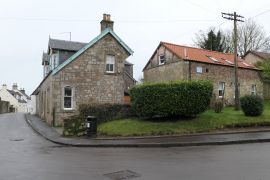Difference between revisions of "Courtside"
| (10 intermediate revisions by 2 users not shown) | |||
| Line 1: | Line 1: | ||
| − | {| class="wikitable" style="float:right; | + | {| class="wikitable" style="float:right; width:320px; margin-left:10px;" |
| − | ! colspan="2" | Building | + | ! colspan="2" | Building summary |
|- | |- | ||
| − | | colspan="2" style="text-align: center;" | [ | + | | colspan="2" style="text-align: center;" | [[File:Courtside.JPG|300px]] |
|- | |- | ||
| − | | style="width:50%"| '''Name'''|| Courtside | + | | style="width:50%"| '''Name'''|| Courtside |
|- | |- | ||
| '''Address'''|| [[West Port]], Falkland | | '''Address'''|| [[West Port]], Falkland | ||
| Line 14: | Line 14: | ||
| '''Date'''|| 19th century | | '''Date'''|| 19th century | ||
|- | |- | ||
| − | | '''OS grid ref''' || | + | | '''OS grid ref''' || NO 25045 07358 |
|- | |- | ||
| '''Latitude & longitude'''|| 56°15'10"N 3°12'40"W | | '''Latitude & longitude'''|| 56°15'10"N 3°12'40"W | ||
| − | |||
| − | |||
| − | |||
| − | |||
| − | |||
| − | |||
|} | |} | ||
__NOTOC__ | __NOTOC__ | ||
'''Courtside''' is a private house and attached cottage in [[West Port]], Falkland.. | '''Courtside''' is a private house and attached cottage in [[West Port]], Falkland.. | ||
| − | == | + | {| class=wikitable |
| + | ! colspan=3 | HES listing detail<ref>[http://portal.historicenvironment.scot/designation/LB31292 HES record for LB31292]</ref> | ||
| + | |- | ||
| + | | '''Reference:''' LB31292 | ||
| + | | '''Date:''' 01/12/1971 | ||
| + | | '''Category:''' C | ||
| + | |- | ||
| + | | colspan=3 | '''Address/Site Name''' | ||
| + | Courtside, High Street West (including garage and garden walls) | ||
| + | |- | ||
| + | | colspan=3 | '''Description''' | ||
EAST SECTION - Circa 1840. Single storey 2-window and centre door stugged rubble with droved dressings, pantiled. | EAST SECTION - Circa 1840. Single storey 2-window and centre door stugged rubble with droved dressings, pantiled. | ||
WEST SECTION - Late 19th century. Single-storey and attic snecked rubble with margins, 2 segmentally arched bipartites and centre door; slated, 2 canted dormers built out to square and gabled, small centre dormer, all barge-boarded; single-storey piend roofed garage set back, rubble partly repaired in brick, pantiled. | WEST SECTION - Late 19th century. Single-storey and attic snecked rubble with margins, 2 segmentally arched bipartites and centre door; slated, 2 canted dormers built out to square and gabled, small centre dormer, all barge-boarded; single-storey piend roofed garage set back, rubble partly repaired in brick, pantiled. | ||
| + | |- | ||
| + | | colspan=3 | '''Statement of special interest''' | ||
| + | Re-categorised as C(S) from B for Group (2006). | ||
| + | |} | ||
==Previous uses== | ==Previous uses== | ||
| Line 44: | Line 52: | ||
==Notes== | ==Notes== | ||
<references /> | <references /> | ||
| − | + | ||
| − | == | + | ==Further images== |
| − | |||
| − | |||
<gallery mode=packed> | <gallery mode=packed> | ||
| + | File:Courtside 4.JPG|Another view | ||
| + | File:Falkland, High Street, Courtside.jpg|Another view | ||
| + | </gallery> | ||
| − | |||
| − | |||
[[Category:Category B listed buildings]] | [[Category:Category B listed buildings]] | ||
[[Category:Royal Burgh of Falkland]] | [[Category:Royal Burgh of Falkland]] | ||
[[Category:Falkland Conservation Area]] | [[Category:Falkland Conservation Area]] | ||
Latest revision as of 08:54, 27 December 2021
| Building summary | |
|---|---|

| |
| Name | Courtside |
| Address | West Port, Falkland |
| Postcode | KY15 7BW |
| Other names | Westlea Cottage |
| Date | 19th century |
| OS grid ref | NO 25045 07358 |
| Latitude & longitude | 56°15'10"N 3°12'40"W |
Courtside is a private house and attached cottage in West Port, Falkland..
| HES listing detail[1] | ||
|---|---|---|
| Reference: LB31292 | Date: 01/12/1971 | Category: C |
| Address/Site Name
Courtside, High Street West (including garage and garden walls) | ||
| Description
EAST SECTION - Circa 1840. Single storey 2-window and centre door stugged rubble with droved dressings, pantiled. WEST SECTION - Late 19th century. Single-storey and attic snecked rubble with margins, 2 segmentally arched bipartites and centre door; slated, 2 canted dormers built out to square and gabled, small centre dormer, all barge-boarded; single-storey piend roofed garage set back, rubble partly repaired in brick, pantiled. | ||
| Statement of special interest
Re-categorised as C(S) from B for Group (2006). | ||
Previous uses
Main house formerly known as Westlea Cottage was a joiners and coffin makers recorded in sasine records 17980s. See http://historicfalkland.com/the-millers-and-alans.[2]
Extensions
1911. A second floor added to what was a cottage and is now the main house.[2]
Former residents
An Archie somebody. Photographer.
Further references
Notes
- ↑ HES record for LB31292
- ↑ 2.0 2.1 Information from occupier

