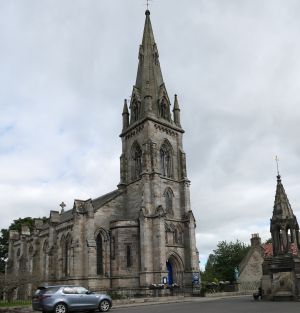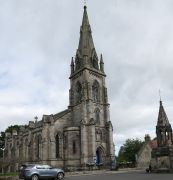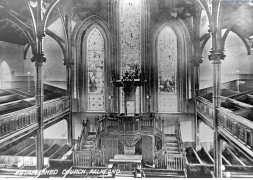Falkland Parish Church: Difference between revisions
| Line 40: | Line 40: | ||
*1912 onwards:Rev. J. K. Russell | *1912 onwards:Rev. J. K. Russell | ||
==Further references== | ==Further references== | ||
... Very competent, but the grey stone's texture makes it unlovable. Standard mid-C19 Presbyterian rectangle, the bulk disguised by gableted buttresses. Against the S gable, steeple with a lucarned spire, its profile a distinctive feature of the town seen from a distance. Impressive interior. ...<ref>[[Gifford, Fife|Gifford, ''Fife'']], page 218.</ref> | |||
==Notes== | ==Notes== | ||
Revision as of 08:14, 21 November 2020
| Building details | |
|---|---|

| |
| Name | Falkland Parish Church |
| Address | High Street, Falkland |
| Postcode | KY15 7BU |
| Other names | The Established Church (1900s) |
| Date | 1848–50 |
| Architect | David Bryce |
| National Grid Reference | NO252074 |
| Latitude & longitude | 56°15'12"N 3°12'29"W |
| Listing | Category B |
| Listing reference | LB31254 |
| Listing name | Falkland Parish Church High Street |
Falkland Parish Church is a Church of Scotland place of worship, and one of the most prominent buildings in Falkland, situated on the north side of the High Street.
Paid for by Mr & Mrs Onesiphorus Tyndall Bruce, replacing an earlier church on the site.
Listing description
David Bryce 1849. Early pointed, 4-bay rectangle with 5 bell tower, lucarned and pinnacled broach spire: stugged ashlar, slated.
Special features
Organ by William Hill & Son and Norman & Beard, 1930.
Former ministers
- 1898–1912: Rev. A. Lyon Johnston
- 1912 onwards:Rev. J. K. Russell
Further references
... Very competent, but the grey stone's texture makes it unlovable. Standard mid-C19 Presbyterian rectangle, the bulk disguised by gableted buttresses. Against the S gable, steeple with a lucarned spire, its profile a distinctive feature of the town seen from a distance. Impressive interior. ...[1]
Notes
- ↑ Gifford, Fife, page 218.
Gallery
[Click on a picture to see the image full-size]
-
Church and fountain
-
Interior, possibly 1930s

