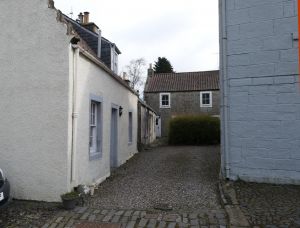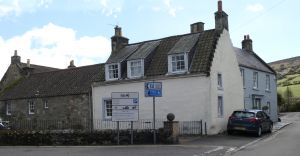The Haven: Difference between revisions
No edit summary |
No edit summary |
||
| (18 intermediate revisions by the same user not shown) | |||
| Line 17: | Line 17: | ||
|- | |- | ||
| '''Latitude & longitude''' || 56°15′08″N 3°12′24″W; 56°15′08″N 3°12′23″W | | '''Latitude & longitude''' || 56°15′08″N 3°12′24″W; 56°15′08″N 3°12′23″W | ||
|- | |- | ||
| ''' | | '''what3words''' || [https://what3words.com///ooze.baseline.wants ///ooze.baseline.wants] | ||
| ''' | |- | ||
| ''' | ! colspan=2 | HES listing details<ref>[http://portal.historicenvironment.scot/designation/LB31302 HES record for LB31302]. The attic, reported in 1971, now has dormers at both front and back.</ref> | ||
|- | |||
| '''Category''' || B | |||
|- | |||
| '''Reference / Date''' || LB31302 / | |||
|- | |- | ||
| '''Address/Site Name''' || The Haven, Back Wynd | |||
The Haven, | |||
|- | |- | ||
| colspan= | | colspan=2 | '''Description:''' | ||
18th century. Single-storey and dormerless attic, crowstepped gable to Wynd. Harled with painted margins, pantiled. | 18th century. Single-storey and dormerless attic, crowstepped gable to Wynd. Harled with painted margins, pantiled. | ||
|- | |- | ||
| colspan= | | colspan=2| '''Statement of special interest:''' | ||
Cobbled front area and close. | Cobbled front area and close. | ||
|- | |- | ||
! colspan= | ! colspan=2 | 1963 listing details<ref>[[List of buildings, 1963]].</ref> | ||
|- | |- | ||
| ''' | | '''Number:''' || 38 | ||
| | |||
| | |||
|- | |- | ||
| '''Address/Site Name''' || The Haven, Back Wynd | |||
|- | |- | ||
| colspan= | | colspan=2 | '''Description:''' | ||
Two 2-storey: rubble, part roofless: crowstepped at back: scroll skew-putts: lintel 177 | |||
|- | |- | ||
! colspan=3 | Little Houses Scheme details<ref name=LHIS>[[Watters and Glendenning]], page 179).</ref> | |||
|- | |- | ||
| '''Restorer:''' || Restoring Purchaser (1973) | |||
|- | |- | ||
| ''' | | '''Architect:''' ||Private | ||
| | |||
|- | |- | ||
| colspan= | | colspan=22 | '''Description''' | ||
Category B;18th century. | Category B;18th century. | ||
West block: single-storey and attic, 2-bay with centre door; harled with painted margins; pantiled roof; crowstepped gable | West block: single-storey and attic, 2-bay with centre door; harled with painted margins; pantiled roof; crowstepped gable | ||
| Line 66: | Line 55: | ||
East block: single-storey; 3-bay with centre door; coursed rubble; pantiled roof | East block: single-storey; 3-bay with centre door; coursed rubble; pantiled roof | ||
|- | |- | ||
| colspan= | | colspan=2 | '''Notes''' | ||
Converted to single dwelling | Converted to single dwelling | ||
|} | |} | ||
__NOTOC__ | |||
'''The Haven''' is a house in [[Back Wynd]], Falkland, converted from two houses, which were separately listed. It backs onto the extension to Back Wynd leading to the car park, and its frontage is on a small close leading to [[The Cottage (Pedder)|The Cottage]]. | |||
This page refers only to the west block; there is a separate page for the [[The Haven (east block) |east block]] | |||
It was restored in 1973 under the [[Little Houses Improvement Scheme]]. | |||
<!-- | <!-- | ||
==Previous uses== | ==Previous uses== | ||
| Line 76: | Line 69: | ||
==Special features== | ==Special features== | ||
<ref name="occ">Information from occupier</ref> | <ref name="occ">Information from occupier</ref> | ||
==Extensions== | ==Extensions== | ||
<ref name="occ" /> | <ref name="occ" /> | ||
| Line 84: | Line 78: | ||
--> | --> | ||
==Notes== | ==Notes== | ||
<references /> | <references /> | ||
| Line 91: | Line 86: | ||
[[Category:Royal Burgh of Falkland]] | [[Category:Royal Burgh of Falkland]] | ||
[[Category:Falkland Conservation Area]] | [[Category:Falkland Conservation Area]] | ||
[[Category:Little Houses Improvement Scheme]] | |||
Latest revision as of 16:43, 25 January 2024
| Building summary | |||||||||||||||||||||
|---|---|---|---|---|---|---|---|---|---|---|---|---|---|---|---|---|---|---|---|---|---|
 Front view looking down the close towards The Cottage Front view looking down the close towards The Cottage
| |||||||||||||||||||||
 Back view (east block left, west block right) Back view (east block left, west block right)
| |||||||||||||||||||||
| Name | The Haven | ||||||||||||||||||||
| Address | Back Wynd, Falkland | ||||||||||||||||||||
| Postcode | KY15 7BX | ||||||||||||||||||||
| Date | 18th century; mid-19th century | ||||||||||||||||||||
| OS grid ref | NO 25334 07285; NO 25345 07286 | ||||||||||||||||||||
| Latitude & longitude | 56°15′08″N 3°12′24″W; 56°15′08″N 3°12′23″W | ||||||||||||||||||||
| what3words | ///ooze.baseline.wants | ||||||||||||||||||||
| HES listing details[1] | |||||||||||||||||||||
| Category | B | ||||||||||||||||||||
| Reference / Date | LB31302 / | ||||||||||||||||||||
| Address/Site Name | The Haven, Back Wynd | ||||||||||||||||||||
| Description:
18th century. Single-storey and dormerless attic, crowstepped gable to Wynd. Harled with painted margins, pantiled. | |||||||||||||||||||||
| Statement of special interest:
Cobbled front area and close. | |||||||||||||||||||||
| 1963 listing details[2] | |||||||||||||||||||||
| Number: | 38 | ||||||||||||||||||||
| Address/Site Name | The Haven, Back Wynd | ||||||||||||||||||||
| Description:
Two 2-storey: rubble, part roofless: crowstepped at back: scroll skew-putts: lintel 177 | |||||||||||||||||||||
| Little Houses Scheme details[3] | |||||||||||||||||||||
| Restorer: | Restoring Purchaser (1973) | ||||||||||||||||||||
| Architect: | Private | ||||||||||||||||||||
| Description
Category B;18th century. West block: single-storey and attic, 2-bay with centre door; harled with painted margins; pantiled roof; crowstepped gable East block: single-storey; 3-bay with centre door; coursed rubble; pantiled roof | |||||||||||||||||||||
| Notes
Converted to single dwelling | |||||||||||||||||||||
The Haven is a house in Back Wynd, Falkland, converted from two houses, which were separately listed. It backs onto the extension to Back Wynd leading to the car park, and its frontage is on a small close leading to The Cottage.
This page refers only to the west block; there is a separate page for the east block
It was restored in 1973 under the Little Houses Improvement Scheme.
Notes
- ↑ HES record for LB31302. The attic, reported in 1971, now has dormers at both front and back.
- ↑ List of buildings, 1963.
- ↑ Watters and Glendenning, page 179).