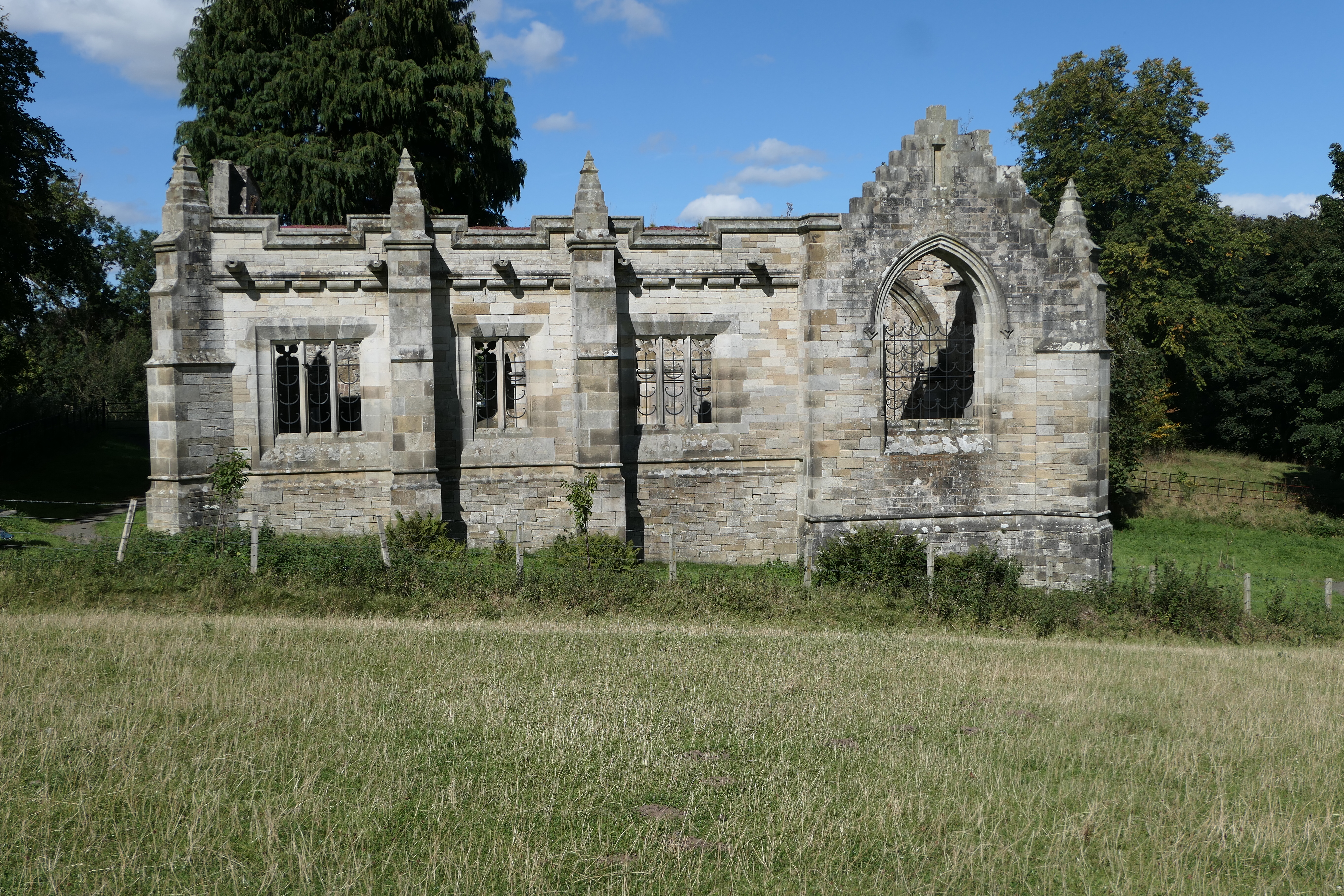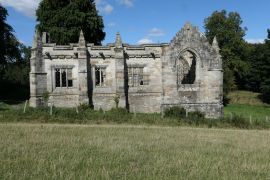Memorial Chapel: Difference between revisions
No edit summary |
No edit summary |
||
| Line 2: | Line 2: | ||
! colspan="2" | Building details | ! colspan="2" | Building details | ||
|- | |- | ||
| colspan="2" style="text-align: center;" | [ | | colspan="2" style="text-align: center;" | [[File:Memorial Chapel from south.JPG]] | ||
|- | |- | ||
| style="width:50%"| '''Name''' || Memorial Chapel | | style="width:50%"| '''Name''' || Memorial Chapel | ||
| Line 48: | Line 48: | ||
<references /> | <references /> | ||
==Gallery== | ==Gallery== | ||
[Click on a picture below to see the image full-size] | [Click on a picture below to see the image full-size] | ||
<gallery mode=packed> | <gallery mode=packed> | ||
File:Memorial Chapel from south.JPG|South elevation | |||
File:Memorial Chapel interior.JPG|Interior, looking west | |||
</gallery> | |||
[[Category:Category B listed buildings]] | [[Category:Category B listed buildings]] | ||
[[Category:House of Falkland and designed landscape]] | [[Category:House of Falkland and designed landscape]] | ||
[[Category:Pages with no pictures]] | [[Category:Pages with no pictures]] | ||
Revision as of 13:44, 9 January 2021
| Building details | |
|---|---|

| |
| Name | Memorial Chapel |
| Address | ? |
| Postcode | ? |
| Date | 1912–1916 |
| Architect | Reginald Fairlie |
| OS grid ref | NO 24708 7306 |
| Latitude & longitude | 56°15′08″N 3°13′00″W |
| Listing | Category # |
| Listing ref | LB31352 |
| Listing name | House of Falkland Estate, Crichton-Stuart Memorial Chapel |
The Memorial Chapel is a roofless building in the House of Falkland designed landscape. It was begun as a memorial to the young son of Lord Ninian Crichton-Stuart and intended to be used as the Roman Catholic church for the neighbourhood, but was unfinished at Lord Ninian's death in action in 1915 and never completed. It contains the graves of several members of the Crichton-Stuart family, and is used as a venue for wedding ceremonies.
Listing description
Reginald Fairlie, begun 1912, dated 1916. Unfinished, 4-bay, gothic, roofless, crenallated and buttressed memorial chapel, situated on small rise within House of Falkland Estate. Squared and snecked grey sandstone with ashlar margins. Deep base course with moulded band course above. Machicolated moulded cornice with semi-circular corbel brackets beneath. Stepped side and corner buttresses, some with pyramidal caps. Chamfered tripartitie window openings; elaborate tracery. Waterspouts.
WEST ELEVATION (ENTRANCE): near symmetrical. Central round-arched entrance doorway, slightly advanced, with decorative iron gate and moulded hood-mould; flanking buttresses; dated 1916 above left. Segmental-arched window opening above, flanked by pair of empty niches.
NORTH ELEVATION: advanced 2-bay section to left.
EAST ELEVATION: buttressed, with no openings.
SOUTH ELEVATION: Crow-stepped gable to far right.
INTERIOR: nave and aisle, 4-bays. Rubble walls. Round- and pointed- arched openings. Ashlar piers. Several family memorial plaques.
Statement of Special Interest: This is an early 20th century memorial chapel, designed by one of Scotland's leading architects for one of Scotland's leading families. ...[1]
Further references
"A roofless shell begun by Reginald Fairlie in 1912 but never finished. Sturdy Scots Late Gothic."[2]
Notes
- ↑ HES
- ↑ Gifford, Fife, page 225.
Gallery
[Click on a picture below to see the image full-size]
-
South elevation
-
Interior, looking west
