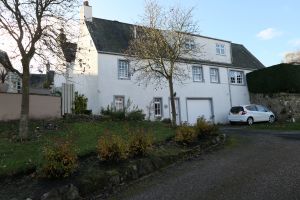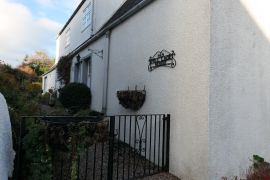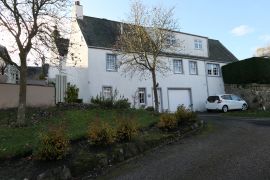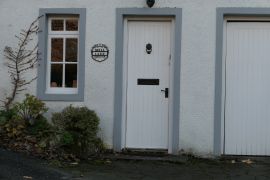Mill Lade House: Difference between revisions
Jump to navigation
Jump to search
No edit summary |
No edit summary |
||
| Line 4: | Line 4: | ||
|colspan="2"| [[File:Mill Lade House 2.JPG|300px]] | |colspan="2"| [[File:Mill Lade House 2.JPG|300px]] | ||
|- | |- | ||
| | | style="width:50%"| '''Name'''|| Mill Lade House | ||
|- | |- | ||
| '''Address'''|| Mill Wynd, Falkland | | '''Address'''|| Mill Wynd, Falkland | ||
| Line 16: | Line 16: | ||
| '''OS grid ref'''|| NO251073 | | '''OS grid ref'''|| NO251073 | ||
|- | |- | ||
| '''Latitude & longitude'''||56°15'10"N | | '''Latitude & longitude'''||56°15'10"N 3°12'35"W | ||
|- | |- | ||
| '''Listing'''|| Category C (re-categorised from B, 2006) | | '''Listing'''|| Category C (re-categorised from B, 2006) | ||
| Line 28: | Line 28: | ||
==Listing description== | ==Listing description== | ||
Early 19th century, partly altered. Single-storey to South, 2-storey in slope to Burn at back; rubble and slate. | Early 19th century, partly altered. Single-storey to South, 2-storey in slope to Burn at back; rubble and slate. | ||
<!-- | |||
==Previous uses== | ==Previous uses== | ||
==Special features== | ==Special features== | ||
--> | |||
==Extensions== | ==Extensions== | ||
Almost totally demolished and rebuilt residence of current owners in 1974 (so subsequent to the listing in 1971). | Almost totally demolished and rebuilt residence of current owners in 1974<ref name="occ">Infomration from occupier.</ref> (so subsequent to the listing in 1971). | ||
<!-- | |||
==Former residents== | ==Former residents== | ||
==Further references== | ==Further references== | ||
--> | |||
==Notes== | ==Notes== | ||
<references /> | <references /> | ||
Revision as of 08:06, 21 November 2020
Mill Lade House is a four-bedroomed private house in Mill Wynd, Falkland. Viewed from High Street West, it lies behind Steps House. The HES listing name relates it to Millyard House opposite ("Above"). The former Mill Lade ran under the house in a tunnel, hence its current name.
Listing description
Early 19th century, partly altered. Single-storey to South, 2-storey in slope to Burn at back; rubble and slate.
Extensions
Almost totally demolished and rebuilt residence of current owners in 1974[1] (so subsequent to the listing in 1971).
Notes
- ↑ Infomration from occupier.
Gallery
[Click on a picture to see the image full-size]
-
View from the High Street West side
-
View from Mill Wynd
-
Front door with name



