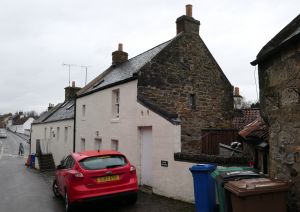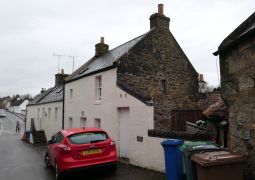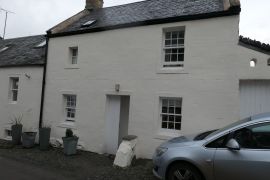Extension to Whinstone: Difference between revisions
Jump to navigation
Jump to search
No edit summary |
No edit summary |
||
| Line 26: | Line 26: | ||
{| class=wikitable | {| class=wikitable | ||
!HES listing details<ref>[http://portal.historicenvironment.scot/designation/LB31334 HES record for LB31334]. The description clearly refers to the eastern | !HES listing details<ref>[http://portal.historicenvironment.scot/designation/LB31334 HES record for LB31334]. The description clearly refers to the eastern extension. The lean-to outbuilding seems to have gone, but the pigeon entries can still be seen it what was its front wall.</ref> | ||
|- | |- | ||
| '''Address/Site Name''' | | '''Address/Site Name''' | ||
Revision as of 16:43, 20 February 2021
Whinstone is a house forming the upper part of Vintage Quine, with a frontage onto South Street West. Not to be confused with Whinstone House, West Port. This article deals with the eastern extension to Whinstone, previously a separate house
| HES listing details[1] |
|---|
| Address/Site Name
Premises (Spittal & Son) South Street West |
| Description
18 century. 2-storey 2-window, stuccoed and slated; lean-to outbuilding with pigeon entries at gable. |
| Statement of special interest
Cobbled area |
Notes
- ↑ HES record for LB31334. The description clearly refers to the eastern extension. The lean-to outbuilding seems to have gone, but the pigeon entries can still be seen it what was its front wall.
Gallery
[Click on a picture below to see the image full-size]
-
The house
-
Another view


