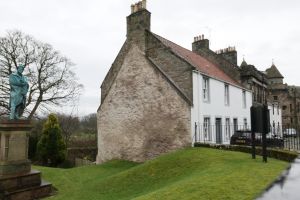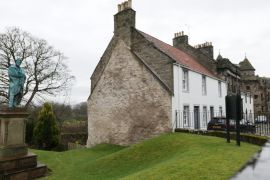Saddlers House: Difference between revisions
Jump to navigation
Jump to search
No edit summary |
No edit summary |
||
| Line 26: | Line 26: | ||
{| class=wikitable | {| class=wikitable | ||
!HES listing details<ref>[http://portal.historicenvironment.scot/designation/LB31259 HES record for LB31259]</ref> | ! colspan=3 | HES listing details<ref>[http://portal.historicenvironment.scot/designation/LB31259 HES record for LB31259]</ref> | ||
|- | |- | ||
| '''Address/Site Name''' | | '''Reference:''' | ||
| '''Date:''' | |||
| '''Category:''' | |||
|- | |||
| colspan=3 | '''Address/Site Name''' | |||
The Saddlers, High Street | The Saddlers, High Street | ||
|- | |- | ||
| '''Description''' | | colspan=3 | '''Description''' | ||
Dated 17GLBD71 at door lintel 2-storey, 3-window at first floor, whitewashed stucco with painted margins. | Dated 17GLBD71 at door lintel 2-storey, 3-window at first floor, whitewashed stucco with painted margins. | ||
|- | |- | ||
|'''Statement of special interest''' | | colspan=3 | '''Statement of special interest''' | ||
'A' section of larger group (cont | 'A' section of larger group (cont | ||
|} | |} | ||
Revision as of 13:35, 2 April 2021
Saddlers House is a house in Falkland High Street.
| HES listing details[1] | ||
|---|---|---|
| Reference: | Date: | Category: |
| Address/Site Name
The Saddlers, High Street | ||
| Description
Dated 17GLBD71 at door lintel 2-storey, 3-window at first floor, whitewashed stucco with painted margins. | ||
| Statement of special interest
'A' section of larger group (cont | ||
Former residents
Further references
"The Saddlers before the churchyard is dated 1771."[2]
"On the north side of the High Street is an architectural sandwich: the Saddlers (1771) and St Andrew House, mid-18th century [...], reflect douce native architecture. In the middle the Gift Shop [...] is blatantly Gothic with timid battlements."[3]
Notes
- ↑ HES record for LB31259
- ↑ Gifford, Fife, page 219.
- ↑ Pride, Kingdom of Fife, page 87.
Gallery
[Click on a picture below to see the image full-size]
-
View from south-west
-
View fro south-east
-
The house in 2011



