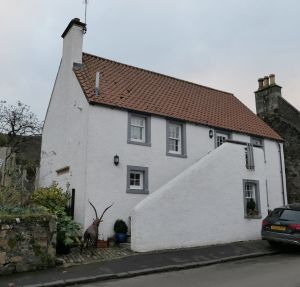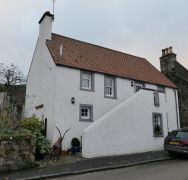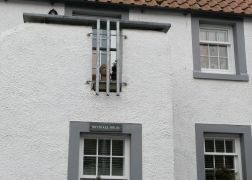Drysdale House: Difference between revisions
Jump to navigation
Jump to search
No edit summary |
No edit summary |
||
| Line 26: | Line 26: | ||
<references /> | <references /> | ||
==Gallery== | ==Gallery== | ||
[Click on a picture to see the image full-size] | [Click on a picture to see the image full-size] | ||
| Line 34: | Line 33: | ||
File:Drysdale House Detail.JPG|Name and architectural detail | File:Drysdale House Detail.JPG|Name and architectural detail | ||
</gallery> | </gallery> | ||
[[Category:Unlisted buildings]] | [[Category:Unlisted buildings]] | ||
[[Category:Royal Burgh of Falkland]] | [[Category:Royal Burgh of Falkland]] | ||
[[Category:Falkland Conservation Area]] | [[Category:Falkland Conservation Area]] | ||
Revision as of 06:43, 15 January 2021
| Building summary | |
|---|---|

| |
| Name | Drysdale House |
| Address | High Street West, Falkland |
| Postcode | KY15 7BW |
| Date | |
| OS grid ref | |
| Latitude & longitude | |
| Listing | Not listed |
Drysdale House is a modern house in High Street West, Falkland, built on the site of an old smithy.
Special features
Forestair (a condition of planning permission was that it should be built in the style of Steps House, opposite).[1]
Notes
- ↑ Information from occupier
Gallery
[Click on a picture to see the image full-size]
-
The house
-
Name and architectural detail

