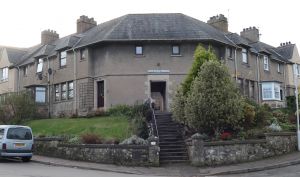Back Dykes Terrace: Difference between revisions
Jump to navigation
Jump to search
No edit summary |
No edit summary |
||
| Line 21: | Line 21: | ||
|} | |} | ||
__NOTOC__ | __NOTOC__ | ||
'''Back Dykes Terrace''' is a housing scheme in Falkland begun in the 1940s. The main part of the development forms a square to the south of [[Back Dykes]] and to the west of [[East Loan]]. | '''Back Dykes Terrace''' is a housing scheme in Falkland begun in the 1940s. The main part of the development forms a square to the south of [[Back Dykes]] and to the west of [[East Loan]]. | ||
Revision as of 17:51, 22 February 2021
| Building summary | |
|---|---|

| |
| Name | Back Dykes Terrace |
| Address | Back Dykes Terrace, Falkland |
| Postcode | KY15 7BA (odd numbers 1 to 67) and KY15 7BB (even numbers, 2 to 86) |
| Date | 1940 onwards |
| Architect | A. D. Haxton, Commercial Road, Leven |
| OS grid ref | |
| Latitude & longitude | |
| Listing | Not listed |
Back Dykes Terrace is a housing scheme in Falkland begun in the 1940s. The main part of the development forms a square to the south of Back Dykes and to the west of East Loan.
Development was authorised by the Town Council in January 1939, but delayed because of the war.[1]