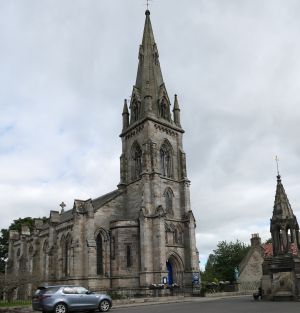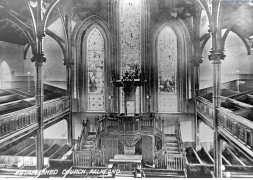Falkland Parish Church: Difference between revisions
No edit summary |
No edit summary |
||
| Line 2: | Line 2: | ||
! colspan="2" | Building summary | ! colspan="2" | Building summary | ||
|- | |- | ||
|colspan="2"| [[File:Falkland Church.JPG|300px]] | |colspan="2"| [[File:Falkland Church.JPG|300px]] Church and Fountain | ||
|- | |- | ||
|style="width:50%"| '''Name'''|| Falkland Parish Church | |style="width:50%"| '''Name'''|| Falkland Parish Church | ||
| Line 53: | Line 53: | ||
==Notes== | ==Notes== | ||
<references | <references> | ||
== | ==Further images== | ||
<gallery mode=packed> | <gallery mode=packed> | ||
File:Falkland Parish Church Interior.png|Interior, possibly 1930s | File:Falkland Parish Church Interior.png|Interior, possibly 1930s | ||
</gallery> | </gallery> | ||
Revision as of 15:43, 3 April 2021
| Building summary | |
|---|---|
 Church and Fountain Church and Fountain
| |
| Name | Falkland Parish Church |
| Address | High Street, Falkland |
| Postcode | KY15 7BU |
| Other names | The Established Church (1900s) |
| Date | 1848–50 |
| Architect | David Bryce |
| OS Grid Ref | NO252074 |
| Latitude & longitude | 56°15'12"N 3°12'29"W |
Falkland Parish Church is a Church of Scotland place of worship, and one of the most prominent buildings in Falkland, situated on the north side of the High Street.
Paid for by Mr & Mrs Onesiphorus Tyndall Bruce, replacing an earlier church on the site.
| HES listing details[1] | ||
|---|---|---|
| Reference: LB31254 | Date: 01/12/1971 | Category: B |
| Address/Site Name
Falkland Parish Church High Street | ||
| Description
David Bryce 1849. Early pointed, 4-bay rectangle with 5 bell tower, lucarned and pinnacled broach spire: stugged ashlar, slated. | ||
| Statement of special interest
Ecclesiastical building in use as such. | ||
Special features
Organ by William Hill & Son and Norman & Beard, 1930.[2]
Former ministers
- 1898–1912: Rev. A. Lyon Johnston
- 1912 onwards:Rev. J. K. Russell
Further references
[...] Very competent, but the grey stone's texture makes it unlovable. Standard mid-C19 Presbyterian rectangle, the bulk disguised by gableted buttresses. Against the S gable, steeple with a lucarned spire, its profile a distinctive feature of the town seen from a distance. Impressive interior. [...][2]
Notes
<references>
Further images
-
Interior, possibly 1930s
- ↑ HES
- ↑ 2.0 2.1 Gifford, Fife, page 218.
