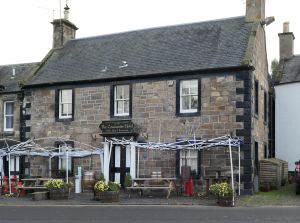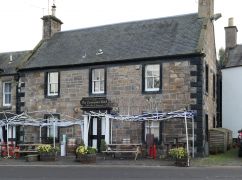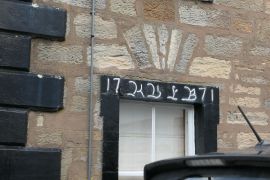Covenanter Hotel: Difference between revisions
Jump to navigation
Jump to search
Created page with "{| class="wikitable" style="float:right; background-color:white; width:310px;" ! colspan="2" | Building details |- | colspan="2" style="text-align: center;" | [photo awaited]..." |
No edit summary |
||
| Line 2: | Line 2: | ||
! colspan="2" | Building details | ! colspan="2" | Building details | ||
|- | |- | ||
| colspan="2" style="text-align: center;" | [ | | colspan="2" style="text-align: center;" | [[File:Covenanter.JPG|300px]] | ||
|- | |- | ||
| style="width:50%"| '''Name''' || Covenanter Hotel | | style="width:50%"| '''Name''' || Covenanter Hotel | ||
|- | |- | ||
| '''Address''' || | | '''Address''' || High Street (or The Square), Falkland | ||
|- | |- | ||
| '''Postcode''' || | | '''Postcode''' || KY15 7BU | ||
|- | |- | ||
| '''Other names''' || Commercial Hotel | | '''Other names''' || Commercial Hotel | ||
|- | |- | ||
| '''Date''' || | | '''Date''' || 1771 | ||
|- | |- | ||
| '''OS grid ref''' || NO252073 | | '''OS grid ref''' || NO252073 | ||
| Line 46: | Line 44: | ||
<references /> | <references /> | ||
==Gallery== | ==Gallery== | ||
[Click on a picture below to see the image full-size] | [Click on a picture below to see the image full-size] | ||
<div style="clear:both;"></div> | <div style="clear:both;"></div> | ||
<gallery mode=packed> | <gallery mode=packed> | ||
File:Covenanter.JPG|Front view | |||
File:Covenanter 2.JPG|Date Stone | |||
</gallery> | |||
[[Category:Category B listed buildings]] | [[Category:Category B listed buildings]] | ||
[[Category:Royal Burgh of Falkland]] | [[Category:Royal Burgh of Falkland]] | ||
[[Category:Falkland Conservation Area]] | [[Category:Falkland Conservation Area]] | ||
[[Category:Hotels]] | [[Category:Hotels]] | ||
Revision as of 16:34, 24 November 2020
The Covenanter Hotel is an hotel in Falkland.
It takes its name from the Covenanters, a presbyterian religious movement in the 17th cewntury
Listing description
Dated 17RBEB71 2-storey 3-window snecked rubble with painted margins, raised quoins, Roman doric columned doorpiece with swagged frieze; scroll-skews, slated. Eastern extension small 2-storey baronial with crowstepped gable and turret c 1870.
Cobbled area in front. Category A section of larger group (cont).
Special features
Extensions
Former residents
Further references
Notes
Gallery
[Click on a picture below to see the image full-size]
-
Front view
-
Date Stone


