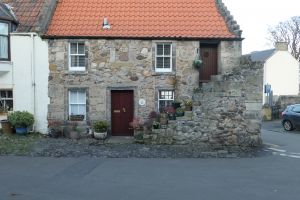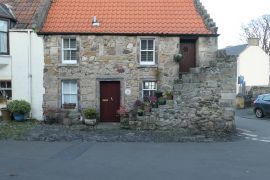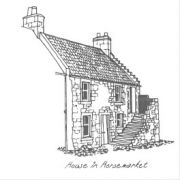Difference between revisions of "Weavers Cottage (Horsemarket)"
Jump to navigation
Jump to search
| Line 17: | Line 17: | ||
|- | |- | ||
| '''Latitude & longitude''' || 56°15′08″N 3°12′25″W | | '''Latitude & longitude''' || 56°15′08″N 3°12′25″W | ||
| − | |||
| − | |||
| − | |||
| − | |||
|} | |} | ||
__NOTOC__ | __NOTOC__ | ||
| Line 29: | Line 25: | ||
{| class=wikitable | {| class=wikitable | ||
| − | !HES listing details<ref>[http://portal.historicenvironment.scot/designation/LB31323 HES record for LB31323]</ref> | + | ! colspan=3 |HES listing details<ref>[http://portal.historicenvironment.scot/designation/LB31323 HES record for LB31323]</ref> |
| + | |- | ||
| + | | '''Reference:''' LB31323 | ||
| + | | '''Date:''' 12/01/1971 | ||
| + | | '''Category:''' B | ||
|- | |- | ||
| − | | '''Address/Site Name''' | + | | colspan=3 | '''Address/Site Name''' |
House (Mr William Collins), Horsemarket at corner of Back Wynd | House (Mr William Collins), Horsemarket at corner of Back Wynd | ||
|- | |- | ||
| − | | '''Description''' | + | | colspan=3 | '''Description''' |
17/18th centuries 2-storey 2-window and door at 1st floor, forestairs; rubble with margin, crowstepped, modern Roman tiles. | 17/18th centuries 2-storey 2-window and door at 1st floor, forestairs; rubble with margin, crowstepped, modern Roman tiles. | ||
|- | |- | ||
| − | |'''Statement of special interest''' | + | | colspan=3 |'''Statement of special interest''' |
Cobbled area. | Cobbled area. | ||
|} | |} | ||
Revision as of 11:02, 1 April 2021
Weavers Cottage is a house in Horsemarket, Falkland. It was restored under the Little Houses Improvement Scheme
Not to be confused with The Weaver's Cottage (High Street West)
| HES listing details[1] | ||
|---|---|---|
| Reference: LB31323 | Date: 12/01/1971 | Category: B |
| Address/Site Name
House (Mr William Collins), Horsemarket at corner of Back Wynd | ||
| Description
17/18th centuries 2-storey 2-window and door at 1st floor, forestairs; rubble with margin, crowstepped, modern Roman tiles. | ||
| Statement of special interest
Cobbled area. | ||
Further references
"House, c.1700, retains its forestair."[2]
Notes
- ↑ HES record for LB31323
- ↑ Pride, Kingdom of Fife, pages 87&ndashk88.
Gallery
[Click on a picture below to see the image full-size]
Drawing from A Falkland Guide


