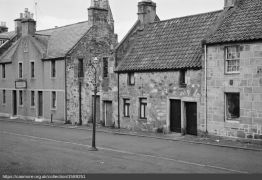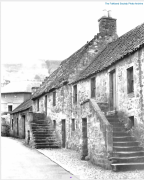Cross Wynd: Difference between revisions
Jump to navigation
Jump to search
| Line 26: | Line 26: | ||
==Gallery== | ==Gallery== | ||
<gallery mode=packed>[Click on a thumbnail to see an enlarged image] | <gallery mode=packed>[Click on a thumbnail to see an enlarged image] | ||
File:Canmore image SC01589251.jpg|Cross Wynd in 1960 (Canmore image SC01589251) | |||
File:Cross Wynd houses before demolition 1954.PNG|Houses on the west side, 1954 prior to demolition | File:Cross Wynd houses before demolition 1954.PNG|Houses on the west side, 1954 prior to demolition | ||
</gallery> | </gallery> | ||
Revision as of 13:52, 5 January 2021
Cross Wynd runs from north to south, at right angles to the High Street, It starts at High Street, continues to a cross-roads separating Brunton Street and Horsemarket and ends at Back Dykes. Much of the west side of Cross Wynd was demolished to form Brunton Green.
"In Cross Wynd ... harled C17 and C18 houses, one [The Corrie] with a round-headed blind window in the chimney gablet, another [The Corrie (southern extension)] dated 1686 and a third [Cobblestones] dated 1764."[1]
Buildings
From north to south, the houses on the east side are:
- Seton House
- The Corrie, incorporating Bonnie Boo Kids)
- Cobblestones
- "House (Mrs Lilias Chisholm), Cross Wynd" (not identified)
- Hair@The Wynd
- Wynd Cottage (1 Parliament Square)
- 2 Parliament Square
- The Smiddy (3 Parliament Square
- The Shien (4 Parliament Square)
- Cross Wynd Cottage
(Horsemarket is here)
- Thistle Cottage (round the corner)
- Ivy Cottage
- Arthur Place
- Ashgrove Cottage
Notes
- ↑ Gifford, Fife, page 220.
Gallery
-
Cross Wynd in 1960 (Canmore image SC01589251)
-
Houses on the west side, 1954 prior to demolition

