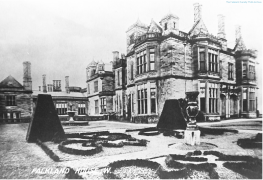House of Falkland: Difference between revisions
No edit summary |
No edit summary |
||
| Line 28: | Line 28: | ||
{| class=wikitable | {| class=wikitable | ||
|- | |- | ||
!HES listing details<ref>There's much more in the full listing description | !HES listing details<ref>There's much more in the full listing description: http://portal.historicenvironment.scot/designation/LB8763</ref> | ||
|- | |- | ||
| '''Address/Site Name''' | | '''Address/Site Name''' | ||
Revision as of 13:39, 11 January 2021
| Building details | |
|---|---|

| |
| Name | House of Falkland |
| Address | Falkland Estate |
| Postcode | KY15 7AE |
| Other names | Falkland House; St Ninian's RC School |
| Date | 1839 |
| Architects | William Burn; Robert Weir Schultz |
| OS grid ref | NO242074 |
| Latitude & longitude | 56°15'11"N 3°13'27"W |
| Listing | Category A |
| Listing reference | LB8763 |
The House of Falkland is a major country house to the west of the Burgh of Falkland, now used as a school.
| HES listing details[1] |
|---|
| Address/Site Name
House of Falkland Estate, House of Falkland, Including Terraces and Fountains |
| Description
William Burn, 1839-44. 2-storey, 6- x 7- bay, L-plan, balustraded and crowstep-gabled Jacobean manor house with attached single-storey and attic servants' courtyard to NW (currently school, 2011). Sandstone ashlar with buckle quoins. Base course, band course, cornice. Bi- and tri-partite window openings with stone mullions and transoms. Some narrow slit windows. Moulded architraves; some windows with strapwork window heads and aprons. Square corner turrets with finialled ogee roofs. Tall chimneys with barley sugar decorative shafts. ... |
| Statement of special interest |
Previous uses
School.
Private house.
Special features
Extensions
Former residents
Further references
"Jacobean manor of 1839–44, designed by William Burn for Onesiphorus Tyndall-Bruce, whose wife had inherited the Falkland estate from her uncle. In 1887 it was bought by the third Marquess of Bute, who, between 1890 and his death in 1900, employed R. W. Schultz to transform the interior from a display of early Victorian opulence to one of Late Victorian ideosyncrasy.[2]
"This mansion sits on a plateau between Maspie and Mill Burns with the Lomond Hills as a backdrop. It is a good example of Burn's expertise in domestic planning presented in English Jacobean with a sprinking of Scottish detail. ... The Late Victorian interior, particularly the chimneypieces and plasterwork designed by R W Shcult, is impressive."[3]
Notes
- ↑ There's much more in the full listing description: http://portal.historicenvironment.scot/designation/LB8763
- ↑ Gifford, Fife, pages 221–225. Gifford's substantial article about the house includes a plan of the main floor.
- ↑ Pride, Kingdom of Fife, page 89.
Gallery
[Click on a picture to see the image full-size]
-
View of the entrance
-
An old photograph showing formal gardens
