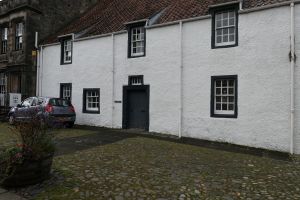Difference between revisions of "St Andrew's House"
| Line 20: | Line 20: | ||
|- | |- | ||
| '''Latitude & longitude'''|| 56°15'12"N 3°12'26"W | | '''Latitude & longitude'''|| 56°15'12"N 3°12'26"W | ||
| + | |- | ||
| + | | '''what3words''' || ///wanted.weeds.behind | ||
| + | |- | ||
| + | ! colspan=2 | HES listing details<ref>[http://portal.historicenvironment.scot/designation/LB31257 HES record for LB31257]</ref> | ||
| + | |- | ||
| + | | '''Category''' || B | ||
| + | |- | ||
| + | | '''Reference / Date''' || LB31257 / 01/12/1971 | ||
| + | |- | ||
| + | | '''Address/Site Name''' || St Andrew House High Street (Including Garden Walls) | ||
| + | |- | ||
| + | | colspan=2 | '''Description:''' | ||
| + | 18th century, 2 sections, low 2-storey stepped in slope, harled and pantiled. Crowstepped gable, one with pigeon loft entries 18th century 2-storey to front, 3 (higher wallhead) at back, whitewashed hall with painted margins, pantiled; moulded doorpiece, 3 windows with swift dormer heads at 1st floo | ||
| + | |- | ||
| + | | colspan=2| '''Statement of special interest:''' | ||
| + | Category A section of larger group. Cobbled Area in front. | ||
| + | |- | ||
| + | ! colspan=2 | 1963 listing details<ref>[[List of buildings, 1963]].</ref> | ||
| + | |- | ||
| + | | '''Number:''' || 5 | ||
| + | |- | ||
| + | | '''Address/Site Name''' || St. Andrews House, High Stre | ||
| + | |- | ||
| + | | colspan=2 | '''Description:''' | ||
| + | 18th Century: 2-storey front, 3 at back: harl and pantile: crowstepped: moulded doorpiece and semi-dormers | ||
|} | |} | ||
__NOTOC__ | __NOTOC__ | ||
Revision as of 09:19, 25 January 2024
| Building summary | |
|---|---|

| |
| Name | St Andrew's House |
| Address | High Street, Falkland |
| Postcode | KY15 7BU |
| Other names | St Andrew House |
| Date | 18th century |
| See map | Map T (6); Map D (25) |
| OS grid ref | NO 25295 07431 |
| Latitude & longitude | 56°15'12"N 3°12'26"W |
| what3words | ///wanted.weeds.behind |
| HES listing details[1] | |
| Category | B |
| Reference / Date | LB31257 / 01/12/1971 |
| Address/Site Name | St Andrew House High Street (Including Garden Walls) |
| Description:
18th century, 2 sections, low 2-storey stepped in slope, harled and pantiled. Crowstepped gable, one with pigeon loft entries 18th century 2-storey to front, 3 (higher wallhead) at back, whitewashed hall with painted margins, pantiled; moulded doorpiece, 3 windows with swift dormer heads at 1st floo | |
| Statement of special interest:
Category A section of larger group. Cobbled Area in front. | |
| 1963 listing details[2] | |
| Number: | 5 |
| Address/Site Name | St. Andrews House, High Stre |
| Description:
18th Century: 2-storey front, 3 at back: harl and pantile: crowstepped: moulded doorpiece and semi-dormers | |
St Andrew's House is a house in Falkland High Street.
Now private flats.[3]
Listings
| HES listing details[4] | ||
|---|---|---|
| Reference: LB31257 | Date: 01/12/1971 | Category: B |
| Address/Site Name
St Andrew House High Street (Including Garden Walls) | ||
| Description
18th century, 2 sections, low 2-storey stepped in slope, harled and pantiled. Crowstepped gable, one with pigeon loft entries 18th century 2-storey to front, 3 (higher wallhead) at back, whitewashed hall with painted margins, pantiled; moulded doorpiece, 3 windows with swift dormer heads at 1st floor. | ||
| Statement of special interest
Category A section of larger group. Cobbled Area in front. | ||
| 1963 listing details[5] |
|---|
| Number: 5 |
| Address/Site Name
St. Andrews House, High Street |
| Description
18th Century: 2-storey front, 3 at back: harl and pantile: crowstepped: moulded doorpiece and semi-dormers |
Previous uses
Home for Roman Catholic orphan boys (up to age 14)[6] until 1908, then to be used to accommodate gardeners (presumably for Falkland Palace).[7]
In 1904 the Burgh Council complained that some of the blocks of the "causeway" in front of the house had been lifted up and replaced with a flower bed, as George Quilter, crippled son of Mrs Getrude Quilter, matron of the home, loved to look at flowers.[8]
Later shop.[3]
Notes
- ↑ HES record for LB31257
- ↑ List of buildings, 1963.
- ↑ 3.0 3.1 Information from occupier.
- ↑ HES record for LB31257
- ↑ List of buildings, 1963.
- ↑ Playfair and Burgess, page 181.
- ↑ Playfair and Burgess, pages 243–244.
- ↑ Playfair and Burgess, pages 91–92.